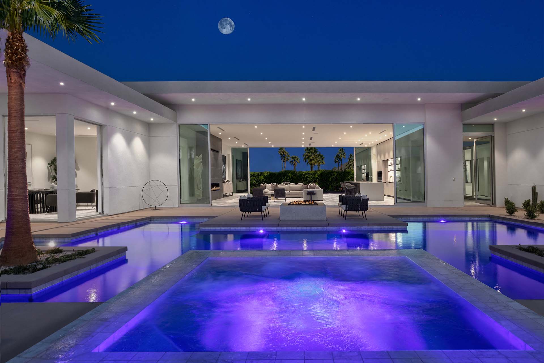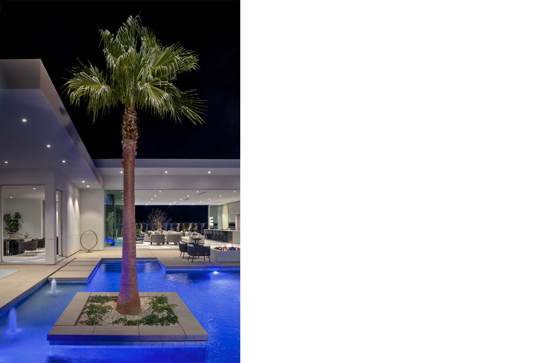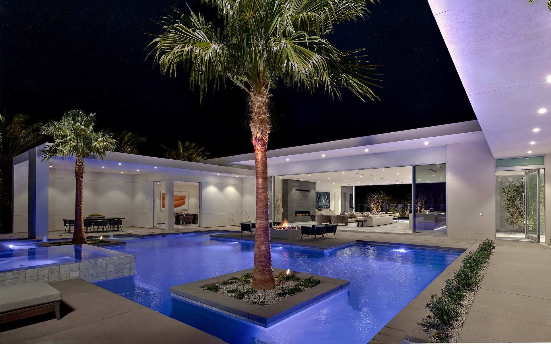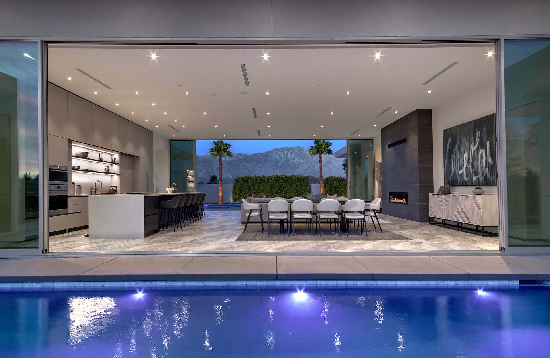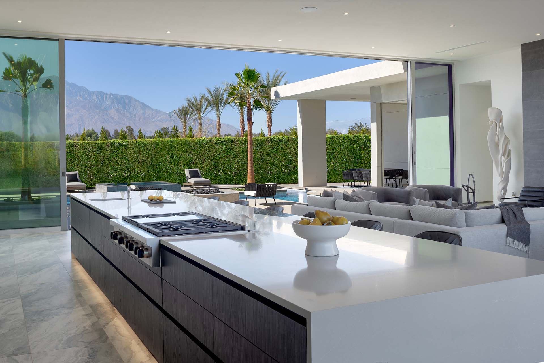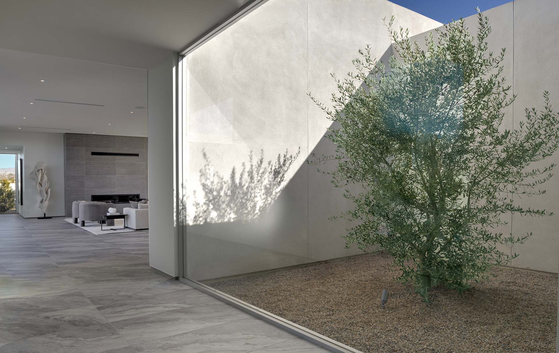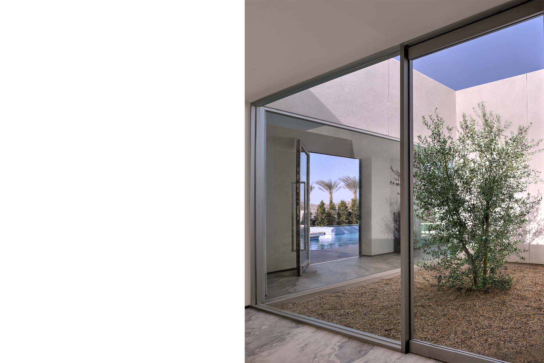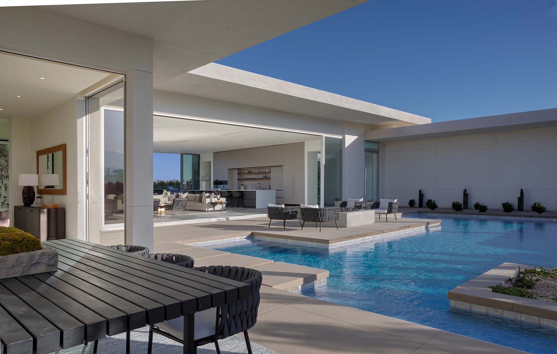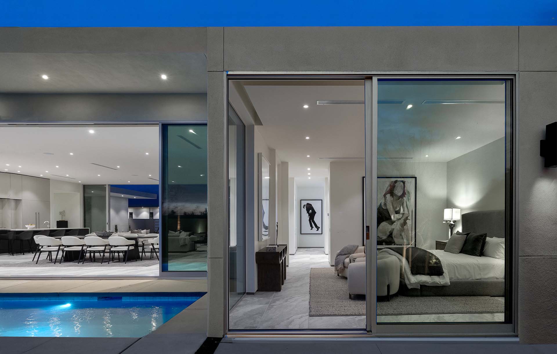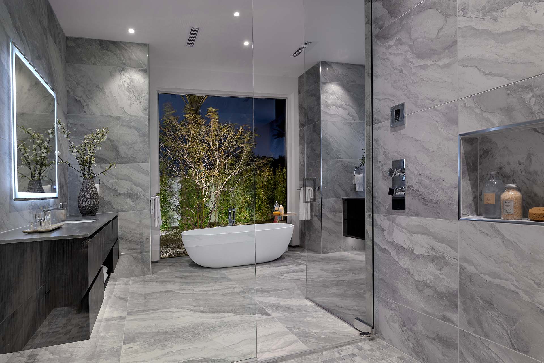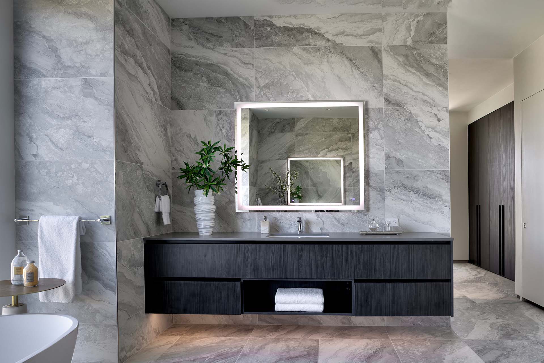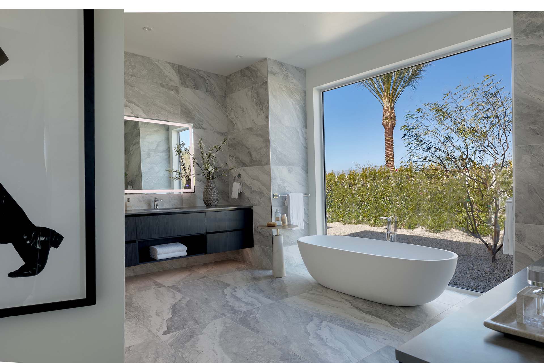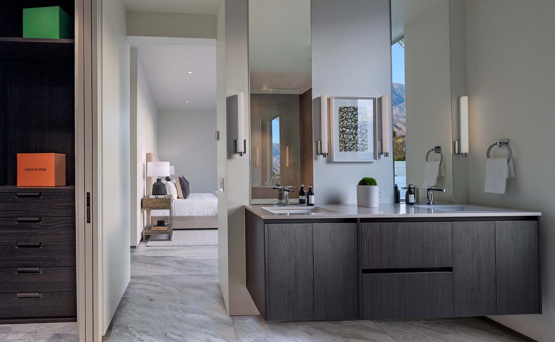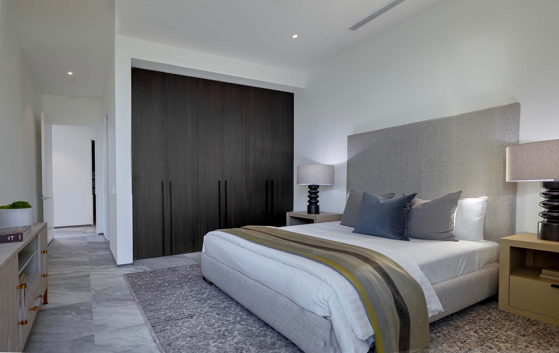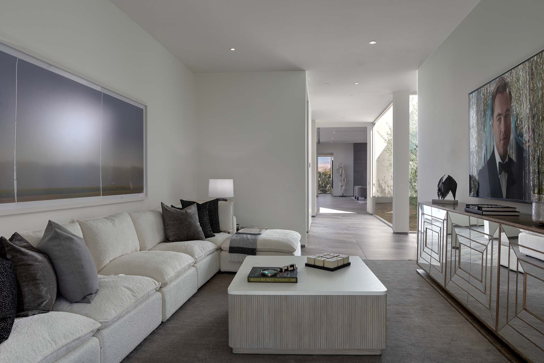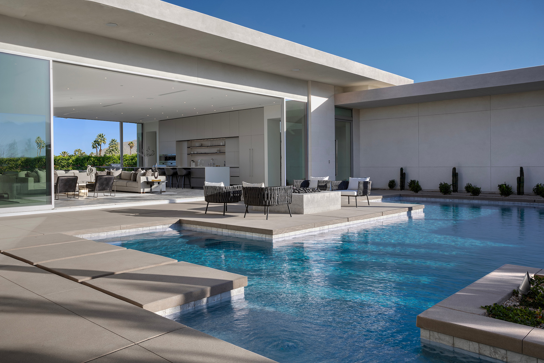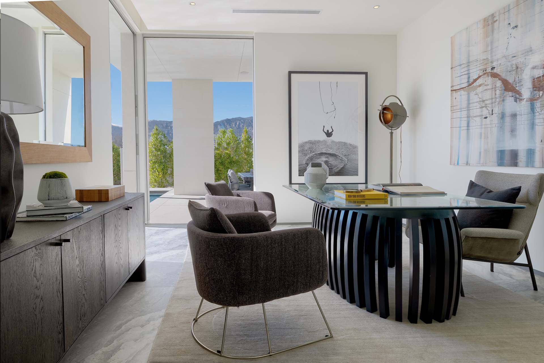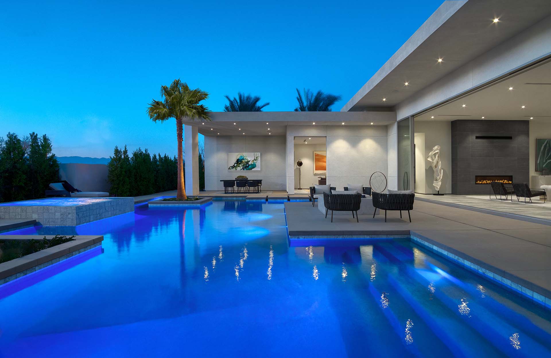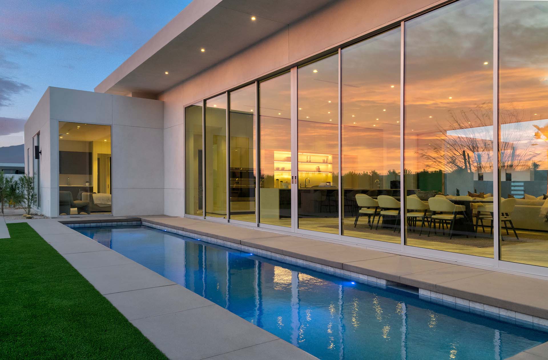12 VIA LINEA - SOLD
A stunning lifestyle is presented in this remarkable see-through home walled by floor-to-ceiling Fleetwood glass and doors and flanked by a mountain-facing reflecting pool to the West and a lap pool to the East. A glass atrium greets you at the front door; a desert olive tree immediately clarifies the light, space, and open architecture throughout the plan. The home circulates around the atrium— providing long hallways for art and glass visages of water throughout. Opposing wings deliver a very private massive owner’s suite from guest & media rooms, all executed in precision alignment. Large format floorings and extensive porcelain wall treatments, a 22-foot social kitchen island, and a separate wine room, add style and features to this luxury estate.
